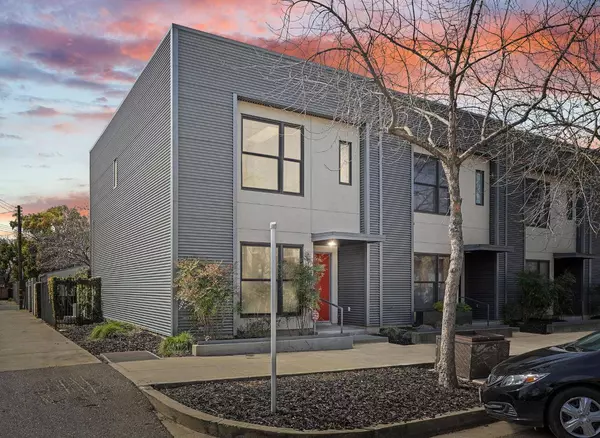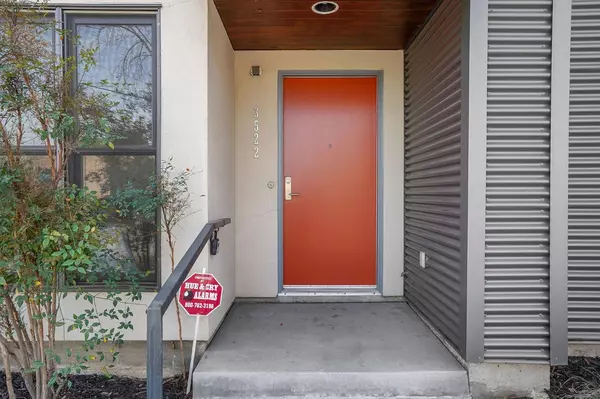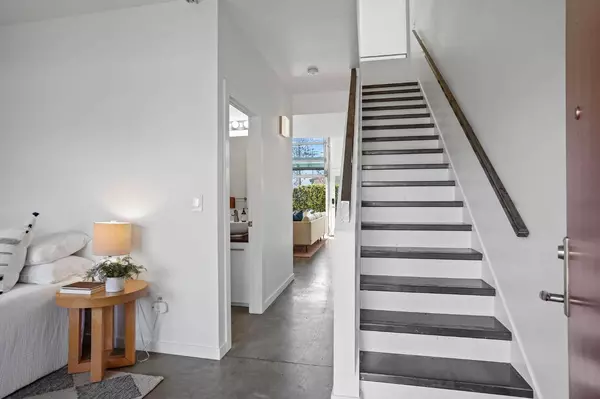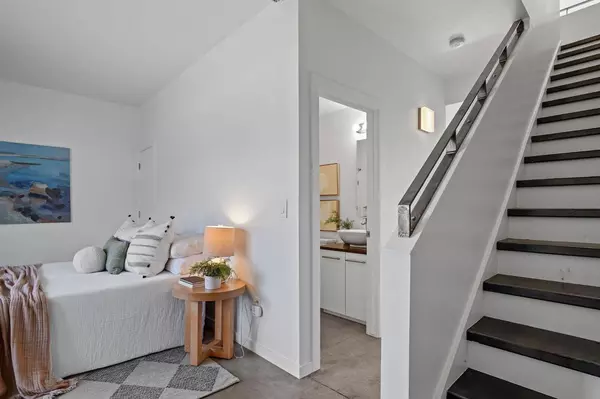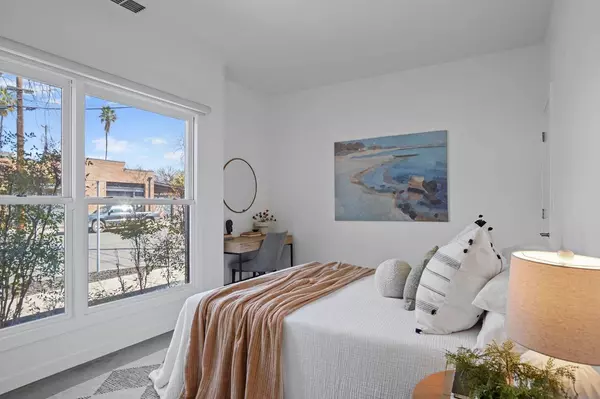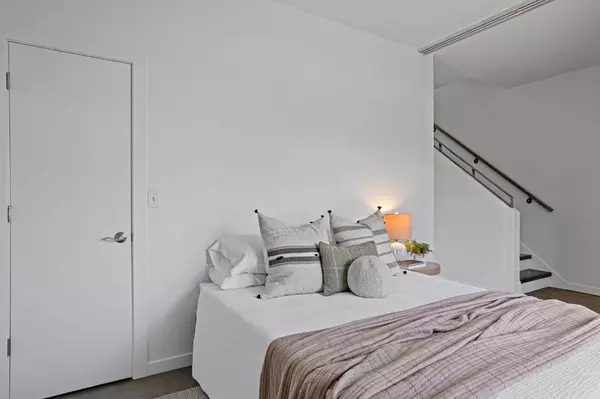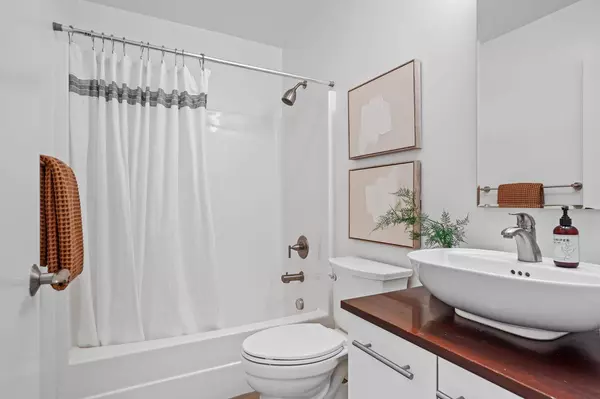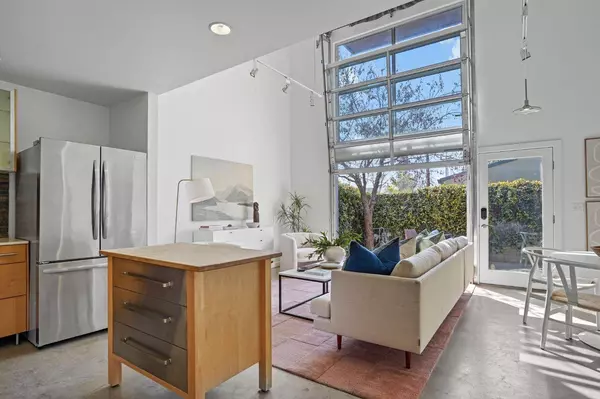
GALLERY
PROPERTY DETAIL
Key Details
Sold Price $565,000
Property Type Single Family Home
Sub Type Single Family Residence
Listing Status Sold
Purchase Type For Sale
Square Footage 1, 147 sqft
Price per Sqft $492
Subdivision 4Th Ave Lofts
MLS Listing ID 225029506
Sold Date 04/21/25
Bedrooms 2
Full Baths 2
HOA Fees $214/mo
HOA Y/N Yes
Year Built 2007
Lot Size 1,363 Sqft
Acres 0.0313
Property Sub-Type Single Family Residence
Source MLS Metrolist
Location
State CA
County Sacramento
Area 10817
Direction From Broadway, south on 35th Street, left on 4th Ave, property on right.
Rooms
Guest Accommodations No
Master Bathroom Shower Stall(s)
Living Room Cathedral/Vaulted, Great Room
Dining Room Dining/Living Combo
Kitchen Granite Counter
Building
Lot Description Corner, Shape Regular, Zero Lot Line, Low Maintenance
Story 2
Foundation Concrete
Sewer In & Connected, Public Sewer
Water Meter on Site, Public
Architectural Style Modern/High Tech, Contemporary
Level or Stories Two
Interior
Heating Central
Cooling Ceiling Fan(s), Central
Flooring Concrete, Laminate, Tile
Window Features Dual Pane Full
Appliance Free Standing Gas Range, Free Standing Refrigerator, Dishwasher, Disposal
Laundry Laundry Closet, Stacked Only, Washer/Dryer Stacked Included
Exterior
Parking Features Detached
Garage Spaces 1.0
Fence Metal, Fenced, Masonry
Utilities Available Cable Available, Cable Connected, Electric, Internet Available, Natural Gas Available
Amenities Available Other
View City
Roof Type Other
Topography Level
Street Surface Asphalt,Paved
Porch Uncovered Patio, Enclosed Patio
Private Pool No
Schools
Elementary Schools Sacramento Unified
Middle Schools Sacramento Unified
High Schools Sacramento Unified
School District Sacramento
Others
HOA Fee Include MaintenanceGrounds, Trash
Senior Community No
Tax ID 013-0410-001-0000
Special Listing Condition None
Pets Allowed Yes
SIMILAR HOMES FOR SALE
Check for similar Single Family Homes at price around $565,000 in Sacramento,CA
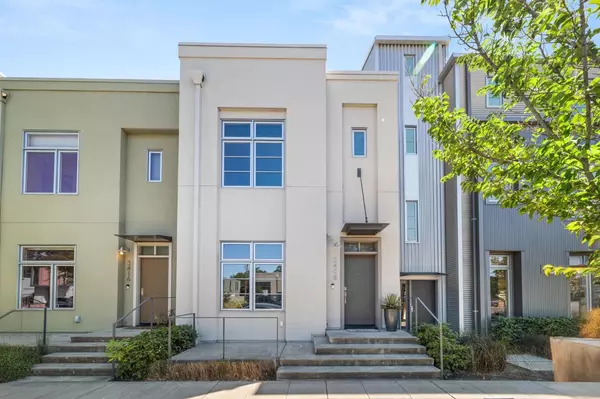
Pending
$600,000
3408 2nd AVE, Sacramento, CA 95817
Listed by Grounded R.E.3 Beds 2 Baths 1,267 SqFt
Active
$419,000
3621 43rd ST, Sacramento, CA 95817
Listed by Realty World - Camelot Winters, Inc.2 Beds 1 Bath 816 SqFt
Active
$425,000
3340 43rd ST, Sacramento, CA 95817
Listed by California Realty Partners3 Beds 1 Bath 1,575 SqFt
CONTACT


