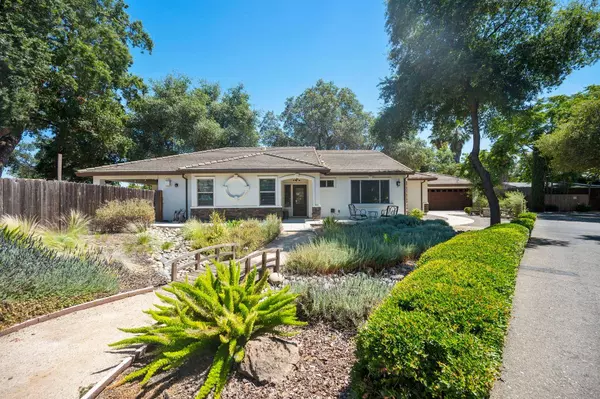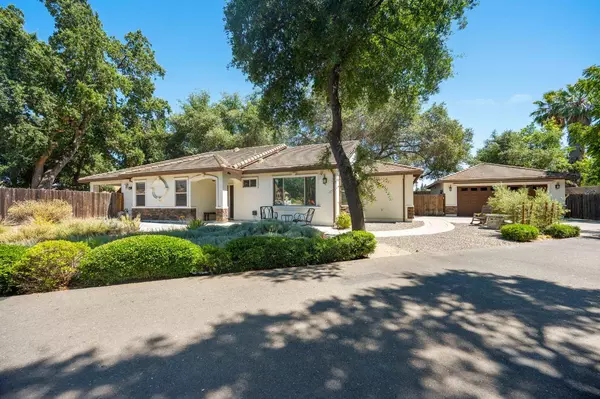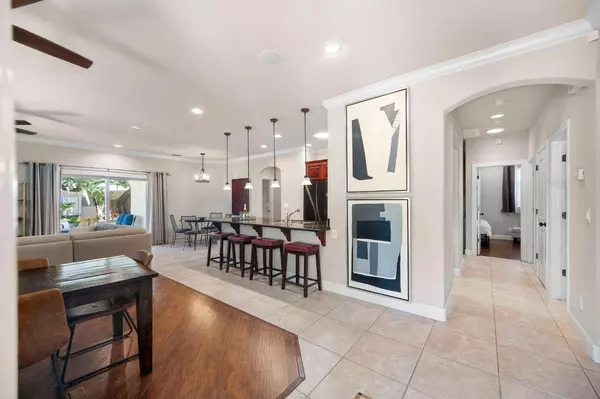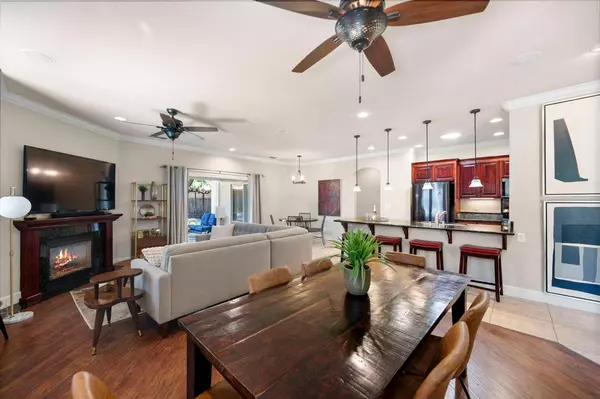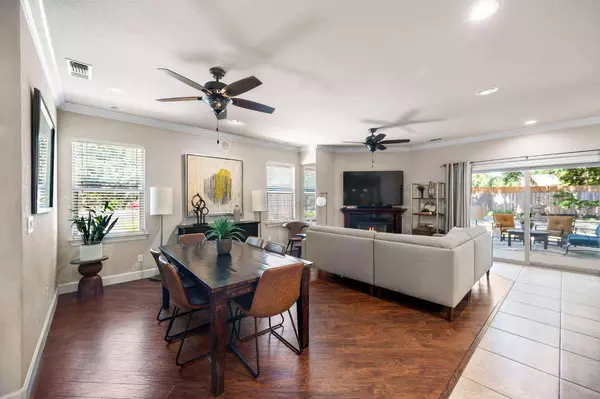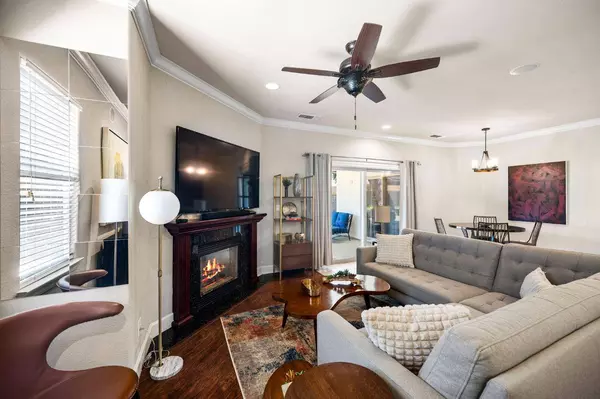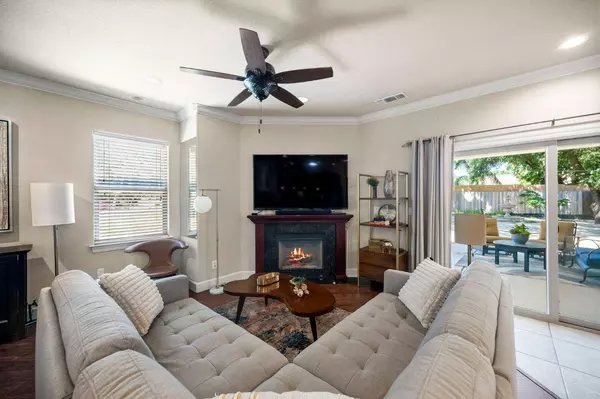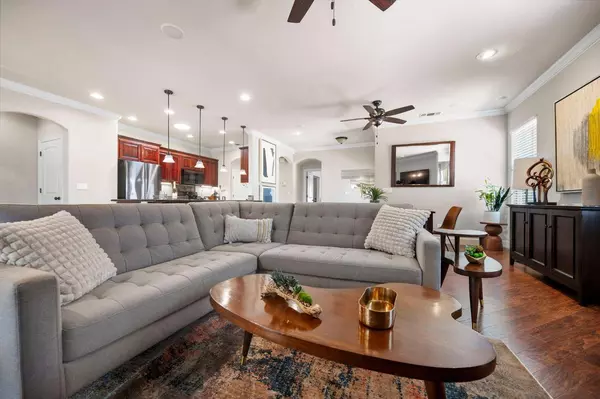
GALLERY
PROPERTY DETAIL
Key Details
Sold Price $698,500
Property Type Single Family Home
Sub Type Single Family Residence
Listing Status Sold
Purchase Type For Sale
Square Footage 1, 894 sqft
Price per Sqft $368
MLS Listing ID 225093476
Sold Date 10/29/25
Bedrooms 4
Full Baths 3
HOA Fees $37/ann
HOA Y/N Yes
Year Built 2007
Lot Size 0.409 Acres
Acres 0.4093
Property Sub-Type Single Family Residence
Source MLS Metrolist
Location
State CA
County Sacramento
Area 10841
Direction From NB Auburn Blvd, Left on Orange Grove Ave, Right on Creek rd, Right on Garden Oak Ct to property.
Rooms
Guest Accommodations No
Master Bathroom Shower Stall(s)
Master Bedroom Ground Floor, Walk-In Closet
Living Room Great Room
Dining Room Dining/Living Combo
Kitchen Granite Counter, Island w/Sink
Building
Lot Description Auto Sprinkler Front, Court
Story 1
Foundation Concrete, Slab
Sewer Public Sewer
Water Water District
Architectural Style Ranch
Level or Stories One
Interior
Heating Central
Cooling Ceiling Fan(s), Central
Flooring Simulated Wood, Tile, Other
Fireplaces Number 1
Fireplaces Type Living Room, Gas Piped
Window Features Skylight Tube
Appliance Free Standing Gas Range, Free Standing Refrigerator, Dishwasher, Disposal, Microwave
Laundry Cabinets
Exterior
Parking Features Attached, Boat Storage, RV Possible, Detached, EV Charging, Garage Door Opener
Garage Spaces 4.0
Fence Back Yard, Wood
Utilities Available Cable Connected, Electric, Internet Available, Natural Gas Connected, Sewer In & Connected
Amenities Available Other
Roof Type Cement,Tile
Topography Level
Private Pool No
Schools
Elementary Schools San Juan Unified
Middle Schools San Juan Unified
High Schools San Juan Unified
School District Sacramento
Others
Senior Community No
Tax ID 240-0131-103-0000
Special Listing Condition None
Pets Allowed Yes
SIMILAR HOMES FOR SALE
Check for similar Single Family Homes at price around $698,500 in Sacramento,CA

Hold
$365,000
5800 Rosebud LN, Sacramento, CA 95841
Listed by A 2 Z Homes, Inc.3 Beds 2 Baths 1,111 SqFt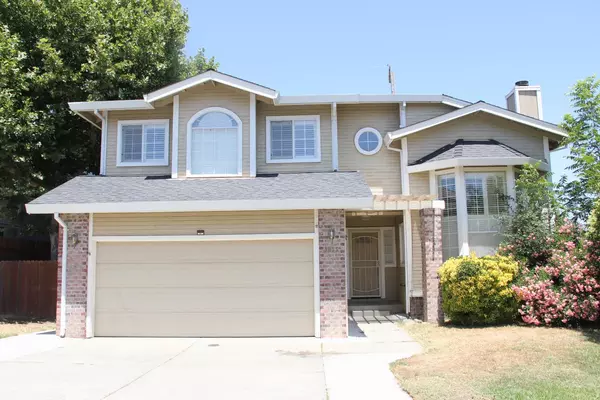
Pending
$449,950
5033 Collina PL, Sacramento, CA 95841
Listed by Keller Williams Realty Folsom3 Beds 3 Baths 1,955 SqFt
Active
$474,000
5200 Glide CT, Sacramento, CA 95841
Listed by eXp Realty of California Inc3 Beds 2 Baths 1,264 SqFt
CONTACT


