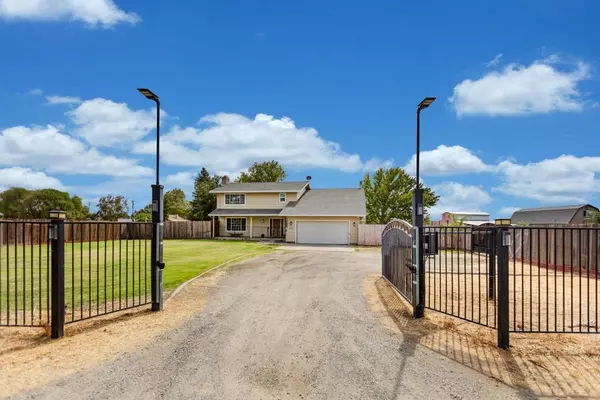
240 Artesia RD Elverta, CA 95626
5 Beds
3 Baths
2,572 SqFt
OPEN HOUSE
Sun Oct 20, 1:00pm - 3:00pm
UPDATED:
10/15/2024 07:36 PM
Key Details
Property Type Single Family Home
Sub Type Single Family Residence
Listing Status Active
Purchase Type For Sale
Square Footage 2,572 sqft
Price per Sqft $303
Subdivision Elverta
MLS Listing ID 224101782
Bedrooms 5
Full Baths 3
HOA Y/N No
Originating Board MLS Metrolist
Year Built 1981
Lot Size 1.890 Acres
Acres 1.89
Property Description
Location
State CA
County Sacramento
Area 10626
Direction Elverta Rd to El Modena Ave to Artesia RD.
Rooms
Living Room View
Dining Room Space in Kitchen, Formal Area
Kitchen Pantry Cabinet, Kitchen/Family Combo
Interior
Heating Central
Cooling Central
Flooring Carpet, Vinyl
Fireplaces Number 1
Fireplaces Type Raised Hearth, Wood Burning
Laundry Cabinets, Chute, Electric, Upper Floor, Inside Room
Exterior
Garage Attached, Garage Facing Front, Uncovered Parking Spaces 2+
Garage Spaces 2.0
Utilities Available Cable Connected, Propane Tank Leased, Electric
Roof Type Composition
Topography Level,Trees Few
Street Surface Paved
Private Pool No
Building
Lot Description Auto Sprinkler F&R, Corner, Shape Regular
Story 2
Foundation Slab
Sewer Septic System
Water Well
Architectural Style Ranch
Schools
Elementary Schools Twin Rivers Unified
Middle Schools Twin Rivers Unified
High Schools Twin Rivers Unified
School District Sacramento
Others
Senior Community No
Tax ID 202-0020-050-0000
Special Listing Condition None







