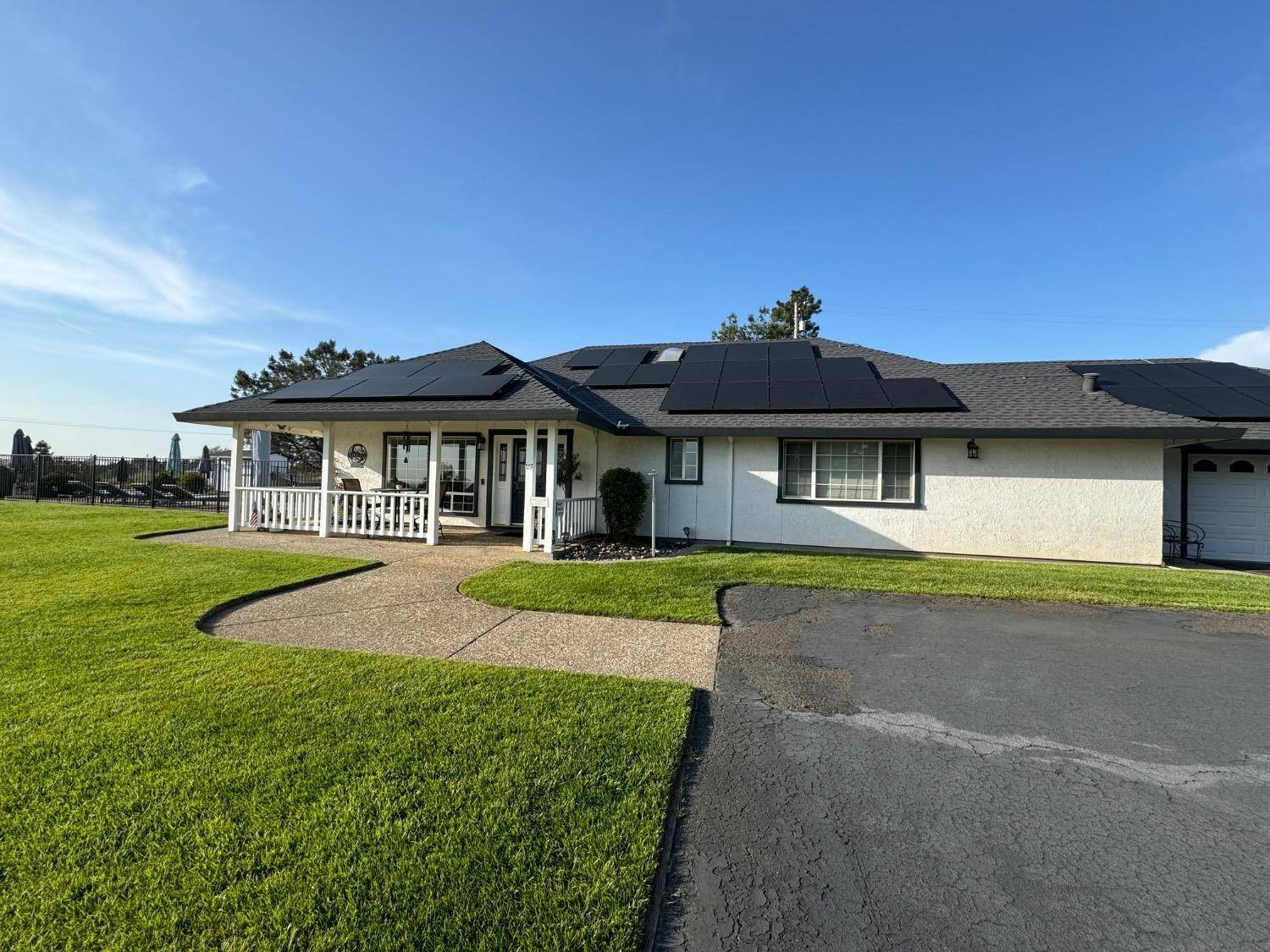6422 Usher DR Valley Springs, CA 95252
3 Beds
2 Baths
2,062 SqFt
OPEN HOUSE
Sat Jul 19, 1:00pm - 3:00pm
Sun Jul 20, 11:00am - 1:00pm
UPDATED:
Key Details
Property Type Single Family Home
Sub Type Single Family Residence
Listing Status Active
Purchase Type For Sale
Square Footage 2,062 sqft
Price per Sqft $354
Subdivision Rancho Calaveras
MLS Listing ID 202500776
Style Ranch
Bedrooms 3
Full Baths 2
Construction Status Updated/Remodeled
HOA Y/N No
Year Built 2002
Lot Size 3.170 Acres
Acres 3.17
Property Sub-Type Single Family Residence
Property Description
Location
State CA
County Calaveras
Area Rancho Calaveras
Interior
Interior Features Breakfast Area, Separate/Formal Dining Room, Open Floorplan, Quartz Counters, Storage, Skylights, Central Vacuum, Workshop
Heating Central, Fireplace(s), Propane, Propane Stove
Cooling Central Air, Ceiling Fan(s), Whole House Fan, Attic Fan
Flooring Carpet, Laminate, Tile
Fireplaces Number 1
Fireplaces Type Living Room, See Remarks
Fireplace Yes
Appliance Some Gas Appliances, Built-In Gas Range, Double Oven, Dishwasher, Disposal, Gas Water Heater, Microwave, Plumbed For Gas, Range Hood, Dryer, Washer
Laundry Cabinets, Gas Dryer Hookup, Laundry Tub, Sink, See Remarks
Exterior
Exterior Feature Fire Pit, Misting System, Paved Driveway, Propane Tank - Leased
Parking Features Attached, Detached, Garage, Golf Cart Garage, Garage Door Opener, Open, RV Access/Parking, One Space, Uncovered, Workshop in Garage
Garage Spaces 4.0
Garage Description 4.0
Fence Back Yard, Fenced, Partial, Wood
Pool Association
Utilities Available Natural Gas Connected, Propane
Amenities Available Pool, Recreation Facilities
View Y/N Yes
Water Access Desc Public
View Mountain(s), Panoramic, Valley
Roof Type Composition
Porch Covered, Open, Patio
Private Pool Yes
Building
Lot Description Garden, Sprinklers In Rear, Sprinklers In Front, Sprinklers Automatic
Story 1
Entry Level One
Foundation Slab
Sewer Septic Tank
Water Public
Architectural Style Ranch
Level or Stories One
Additional Building Second Garage, Shed(s)
Construction Status Updated/Remodeled
Schools
School District Calaveras
Others
HOA Name Rancho Calaveras
HOA Fee Include None
Senior Community No
Tax ID 070011037000
Security Features Carbon Monoxide Detector(s),Smoke Detector(s),See Remarks
Acceptable Financing Cash, Conventional, Submit, VA Loan
Green/Energy Cert Solar
Listing Terms Cash, Conventional, Submit, VA Loan
Special Listing Condition None





