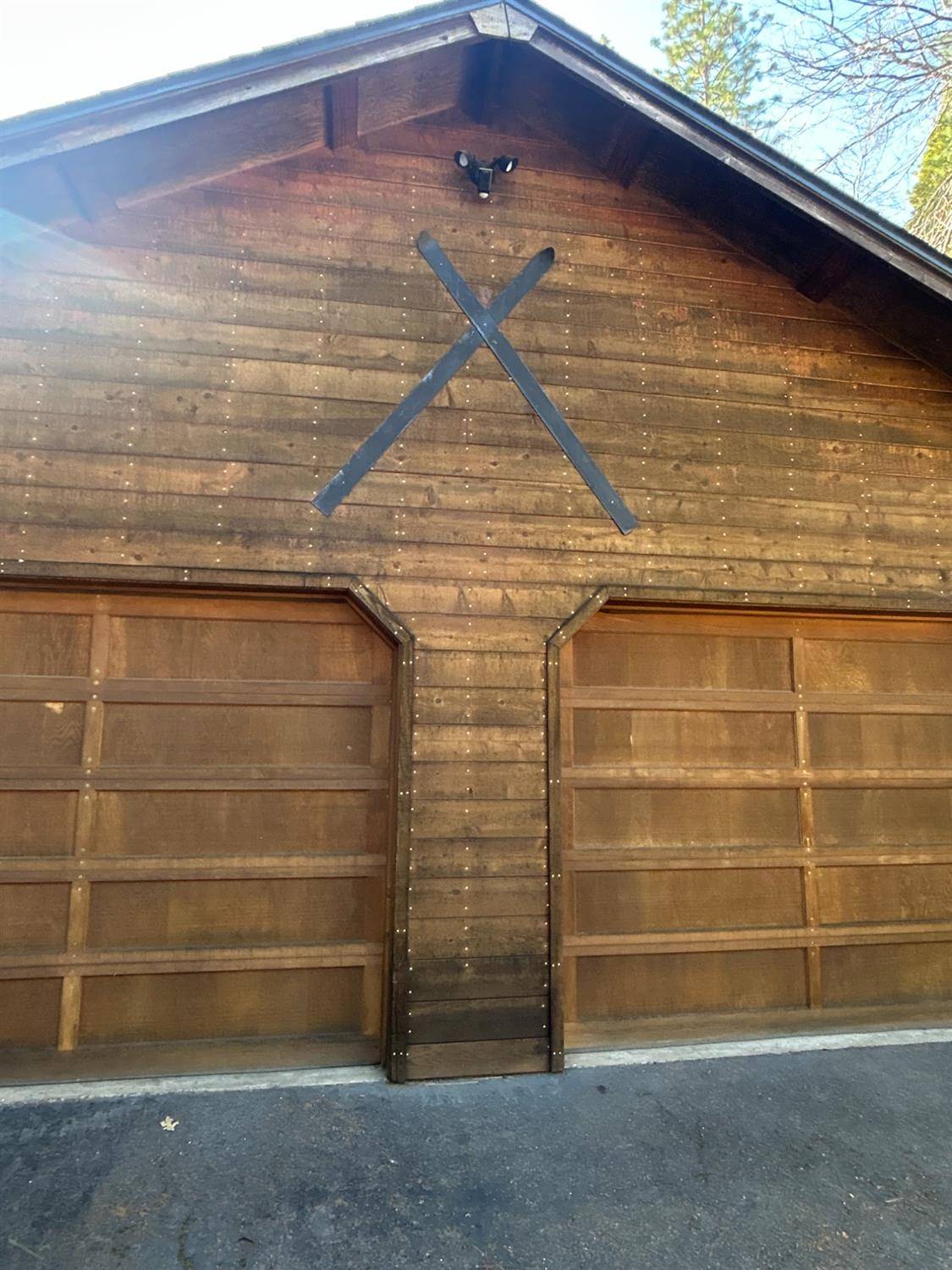2919 Valley View DR Arnold, CA 95223
5 Beds
4 Baths
2,785 SqFt
UPDATED:
Key Details
Property Type Single Family Home
Sub Type Single Family Residence
Listing Status Active
Purchase Type For Sale
Square Footage 2,785 sqft
Price per Sqft $250
Subdivision Lakemont Pines
MLS Listing ID 202500930
Style Bungalow,Craftsman
Bedrooms 5
Full Baths 3
Half Baths 1
Construction Status Updated/Remodeled
HOA Fees $546/ann
HOA Y/N Yes
Year Built 1990
Lot Size 0.290 Acres
Acres 0.29
Property Sub-Type Single Family Residence
Property Description
Location
State CA
County Calaveras
Area Lkmntpines/Tannrlake
Rooms
Basement Partial
Interior
Interior Features Beamed Ceilings, Breakfast Bar, Open Beams/Beamed Ceailings, Breakfast Area, Dining Area, Separate/Formal Dining Room, Eat-in Kitchen, Kitchen Island, Living/Dining Room, Open Floorplan, Other, Pantry, Solid Surface Counters
Heating Central, Fireplace(s), Pellet Stove
Cooling Central Air, Ceiling Fan(s)
Flooring Carpet, Linoleum, Tile
Fireplaces Number 2
Fireplaces Type Gas Starter, Pellet Stove, Insert
Fireplace Yes
Appliance Built-In Electric Oven, Built-In Electric Range, Dishwasher, Electric Cooktop, Free-Standing Refrigerator
Laundry Inside, Main Level
Exterior
Exterior Feature Dog Run, Lighting, Side Entry Access, Propane Tank - Leased
Parking Features Attached, Garage Faces Front, Other, Driveway Level
Garage Spaces 2.0
Garage Description 2.0
Fence Back Yard, Yard Fenced
Utilities Available Propane
Amenities Available Clubhouse, Other, Park, Water
View Y/N Yes
Water Access Desc Other
View Other, Trees/Woods
Roof Type Composition
Present Use Other
Accessibility Other
Porch Rear Porch, Deck
Private Pool No
Building
Lot Description Other, Level
Story 2
Entry Level Two
Foundation Other
Sewer Septic Tank
Water Other
Architectural Style Bungalow, Craftsman
Level or Stories Two
Construction Status Updated/Remodeled
Schools
School District Other-See Remarks
Others
HOA Name Lake Mont Pines Homeowners Association
HOA Fee Include Association Management,Insurance,Other,Recreation Facilities
Tax ID 032018002000
Security Features Carbon Monoxide Detector(s),Smoke Detector(s)
Acceptable Financing Other
Listing Terms Other
Special Listing Condition None





