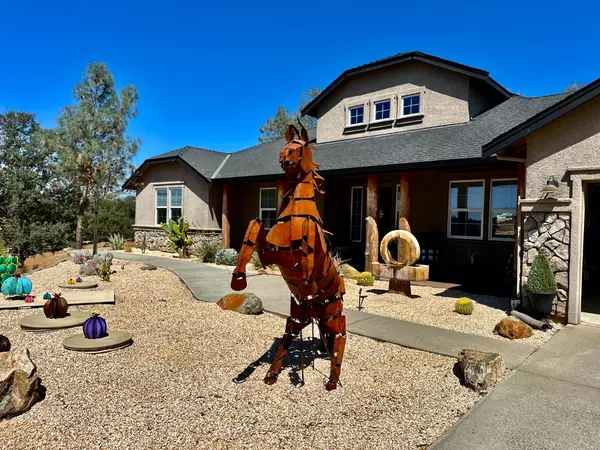300 Bridlewood LN Copperopolis, CA 95228
3 Beds
3 Baths
2,416 SqFt
UPDATED:
Key Details
Property Type Single Family Home
Sub Type Single Family Residence
Listing Status Active
Purchase Type For Sale
Square Footage 2,416 sqft
Price per Sqft $372
Subdivision Bridlewood
MLS Listing ID 202501437
Style Ranch,Custom
Bedrooms 3
Full Baths 2
Half Baths 1
Construction Status Updated/Remodeled
HOA Y/N Yes
Year Built 2005
Lot Size 1.700 Acres
Acres 1.7
Property Sub-Type Single Family Residence
Property Description
Location
State CA
County Calaveras
Area Copperopolis
Interior
Interior Features Breakfast Bar, Dining Area, Decorative/Designer Lighting Fixtures, Separate/Formal Dining Room, Eat-in Kitchen, Granite Counters, Gourmet Kitchen, Pantry, Storage
Heating Central, Fireplace(s), Propane
Cooling Central Air, Ceiling Fan(s), Whole House Fan
Flooring Laminate, Vinyl, Wood
Fireplaces Number 2
Fireplaces Type Electric, Gas Log, Insert
Fireplace Yes
Appliance Convection Oven, Double Oven, Dishwasher, Free-Standing Gas Oven, Free-Standing Gas Range, Disposal, Microwave
Laundry Main Level, Laundry Room
Exterior
Exterior Feature Covered Courtyard, Lighting, Paved Driveway
Parking Features Attached, Detached, Garage Faces Front, Garage, Garage Door Opener, RV Access/Parking, Two Spaces, See Remarks, Uncovered, Workshop in Garage, Driveway Level
Garage Spaces 6.0
Garage Description 6.0
Fence Full, Vinyl
Utilities Available Underground Utilities
View Y/N Yes
Water Access Desc Public
View Hills, Panoramic, Valley
Roof Type Composition
Porch Rear Porch, Covered, Front Porch, Patio
Private Pool No
Building
Lot Description Sprinklers In Rear, Sprinklers In Front, Low Maintenance Landscape, Landscaped, Private, Sprinklers Automatic, Synthetic Grass, Level
Story 1
Entry Level One
Foundation Slab
Sewer Septic Tank
Water Public
Architectural Style Ranch, Custom
Level or Stories One
Additional Building Second Garage, Outbuilding, Shed(s), Storage, Workshop
Construction Status Updated/Remodeled
Schools
School District Bret Harte, Mark Twain
Others
Tax ID 061065008000
Acceptable Financing Cash, Conventional
Green/Energy Cert Solar
Listing Terms Cash, Conventional
Special Listing Condition None
Pets Allowed Cats OK, Dogs OK, Pet Restrictions






