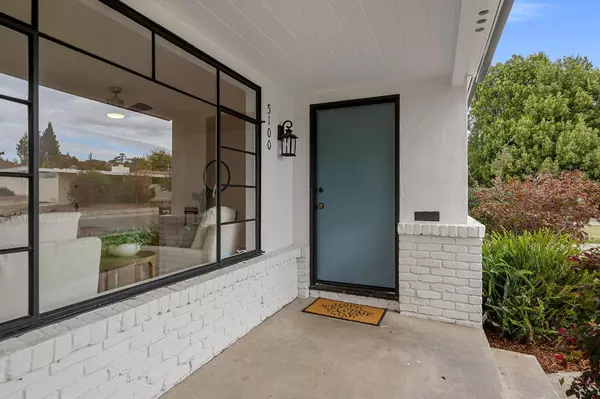
5100 Gilgunn WAY Sacramento, CA 95822
3 Beds
2 Baths
1,479 SqFt
Open House
Sun Nov 16, 11:00am - 4:00pm
UPDATED:
Key Details
Property Type Single Family Home
Sub Type Single Family Residence
Listing Status Active
Purchase Type For Sale
Square Footage 1,479 sqft
Price per Sqft $405
Subdivision South Land Park
MLS Listing ID 225143986
Bedrooms 3
Full Baths 1
HOA Y/N No
Year Built 1955
Lot Size 6,098 Sqft
Acres 0.14
Lot Dimensions 125 X 51 X 122 X 51
Property Sub-Type Single Family Residence
Source MLS Metrolist
Property Description
Location
State CA
County Sacramento
Area 10822
Direction Sutterville Rd to Del Rio Rd (south) to Gilgunn Way.
Rooms
Guest Accommodations No
Living Room Other
Dining Room Formal Room, Space in Kitchen
Kitchen Butcher Block Counters, Granite Counter, Slab Counter, Island
Interior
Heating Central, Fireplace(s)
Cooling Ceiling Fan(s), Central
Flooring Tile, Vinyl, Wood
Fireplaces Number 1
Fireplaces Type Living Room
Appliance Free Standing Gas Range, Free Standing Refrigerator, Dishwasher, Microwave, Dual Fuel
Laundry Electric, Ground Floor, Inside Room
Exterior
Parking Features 24'+ Deep Garage, Detached, Tandem Garage
Garage Spaces 4.0
Fence Back Yard
Utilities Available Cable Available, Public, Sewer In & Connected, Natural Gas Connected
Roof Type Composition
Street Surface Asphalt
Porch Front Porch
Private Pool No
Building
Lot Description Curb(s)/Gutter(s)
Story 1
Foundation Raised
Sewer Public Sewer
Water Public
Level or Stories One
Schools
Elementary Schools Sacramento Unified
Middle Schools Sacramento Unified
High Schools Sacramento Unified
School District Sacramento
Others
Senior Community No
Tax ID 017-0191-007-0000
Special Listing Condition None
Virtual Tour https://www.tourfactory.com/3230991







